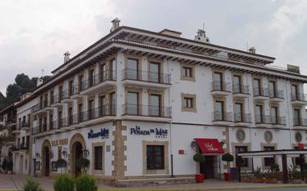Les Drassanes (Dockyards)
BUILDING FEATURES
The original building is a civil work projects from the 16th Century which underwent a series of refurbishments in the 18th Century. Since then to the 20th Century, it is a building with a rectangular layout with two slopes and Arabic tile roof. Its interior played a major use because the port warehouse and the ships were also built and repaired there. Currently, the building houses the remains of the old dockyards whose boundaries are defined by 1-2 Plaça Les Drassanes, the 15 Port street and 3 Pilota street.
Today, we can see a sturdy 3-floor building crowned by an attic where part of the materials of the first floor originally comprised the old port warehouse from the 16th century, which had different functions, among them, ship construction.This port warehouse was a long narrow building with one floor plus a chamber with a double slope Arabic tile roof.
As mentioned above, the original structure is only partially conserved in the first floor where we see five three-centred or “carpaneles” arches of coarse stone, with skylight, corner-pieces, and divider cornices with the same stone. The 6th arch, in the current number 3 of the square was demolished in the late 20th Century. Today, everything in the upper floors is completely modern and has been integrated inside a building with larger dimensions.
In relation to the architecture, also note the layout of the original façade openings, dimensions, type and exterior decoration elements.
The exterior of the building although the interior has been modified and currently houses a private hotel.
Historical note: old building where ships were built. It dates from the 16th c. although it was reformed during the 18th c.
SITUATION
You will find them in the port, opposite the monument known as Bous a la mar (Bulls to the sea). Nowadays, it has turned into a hotel.


